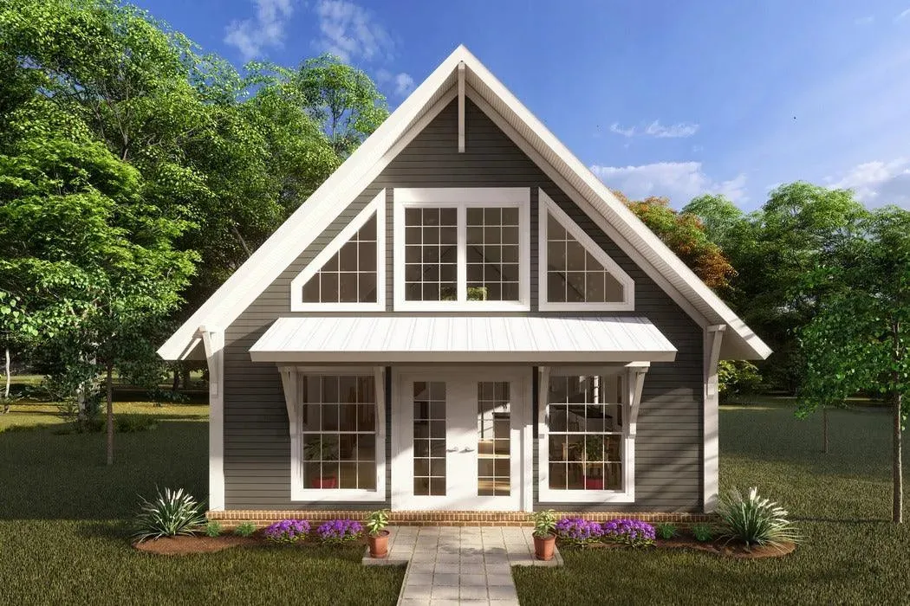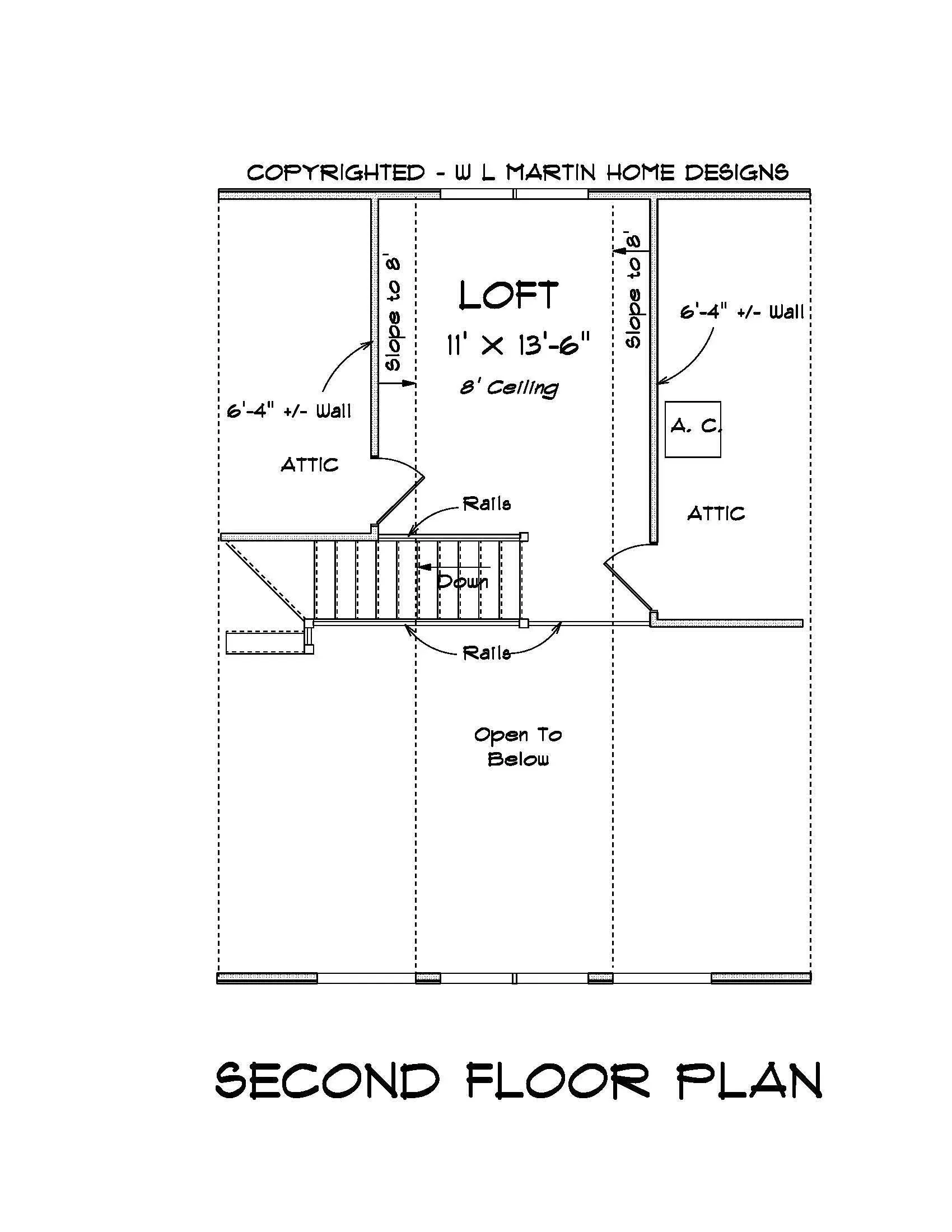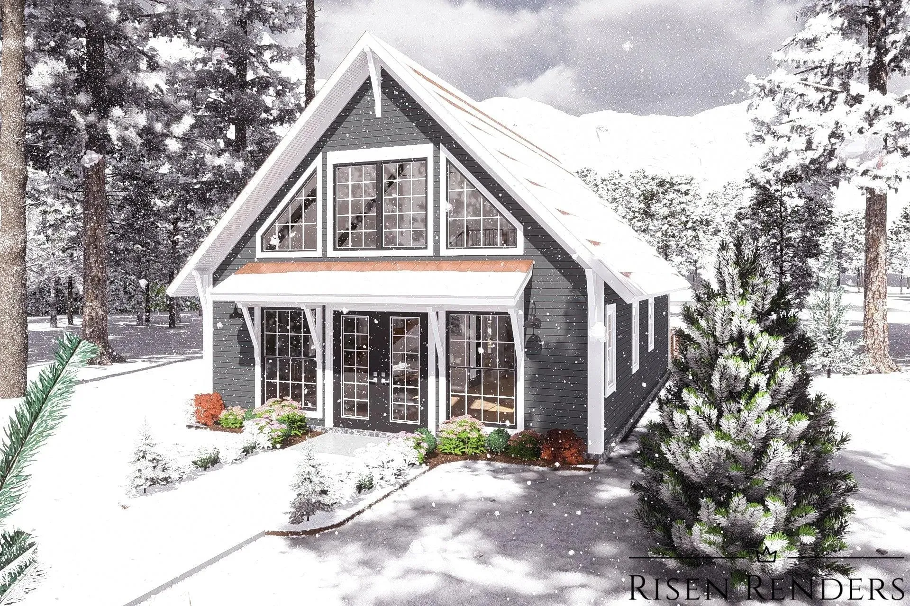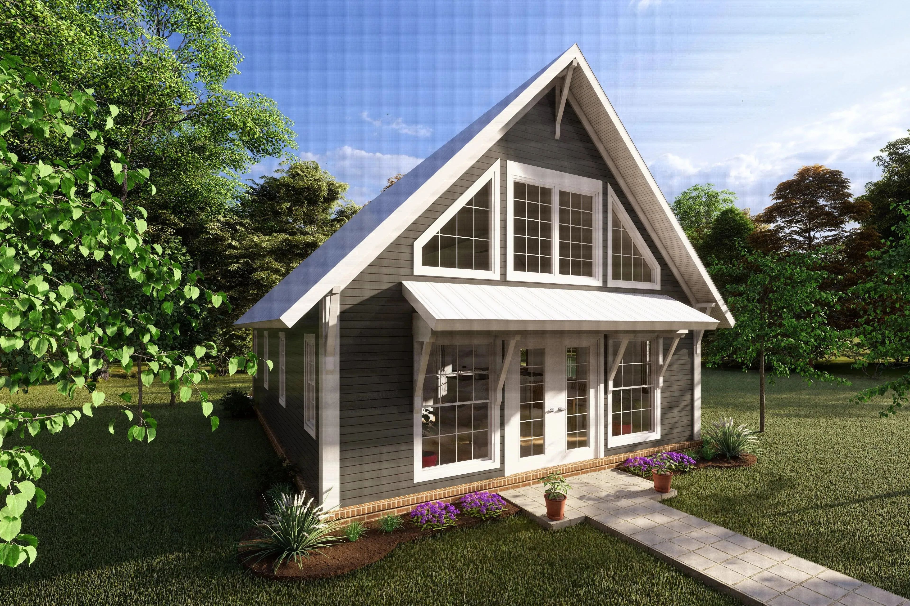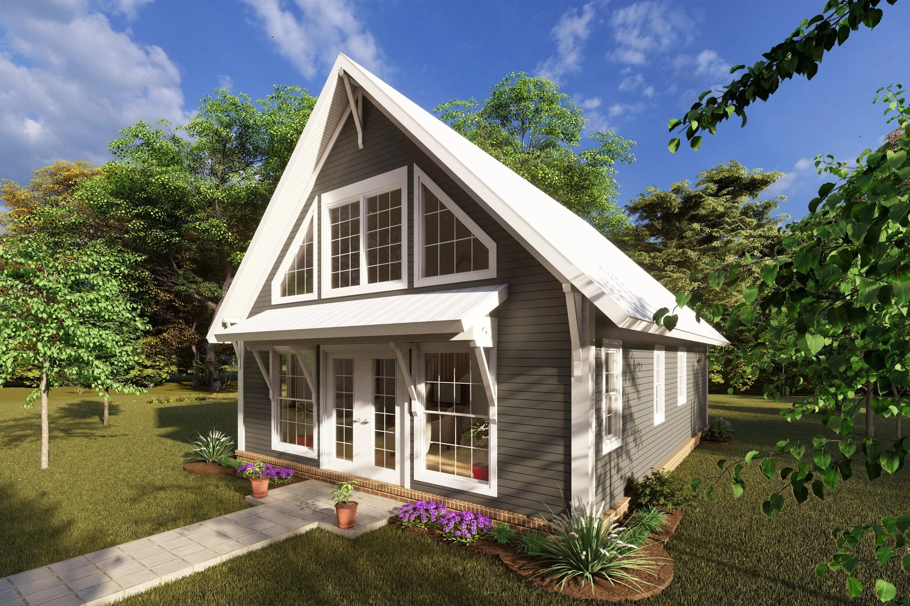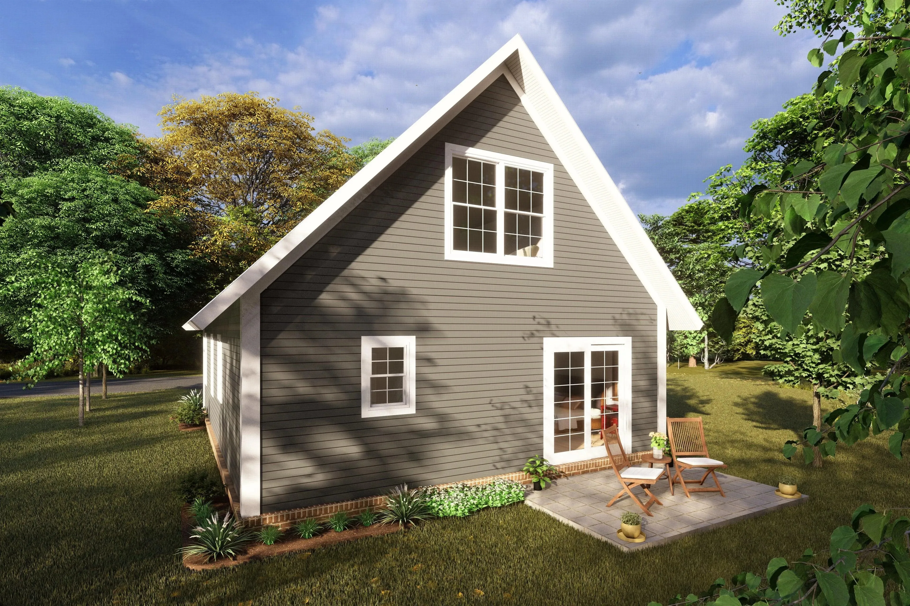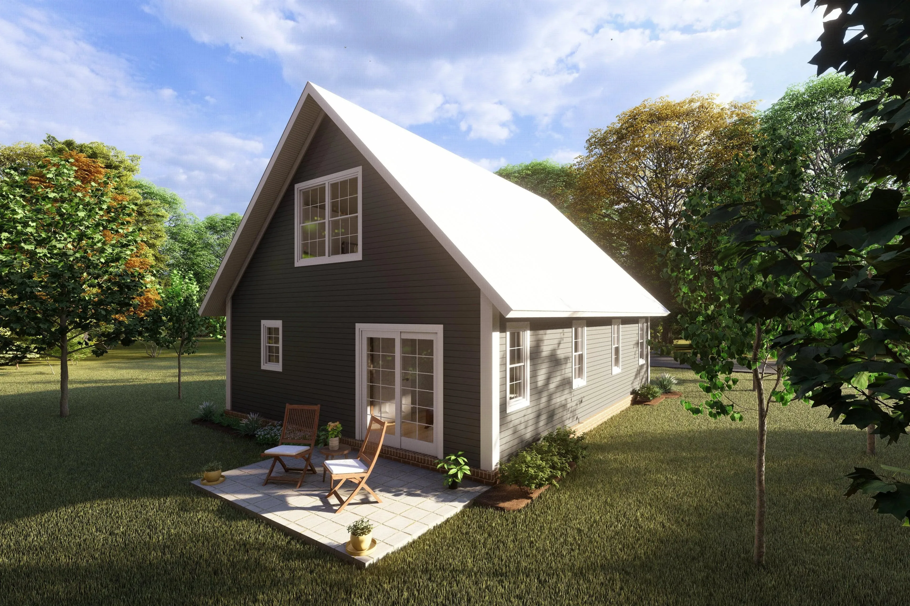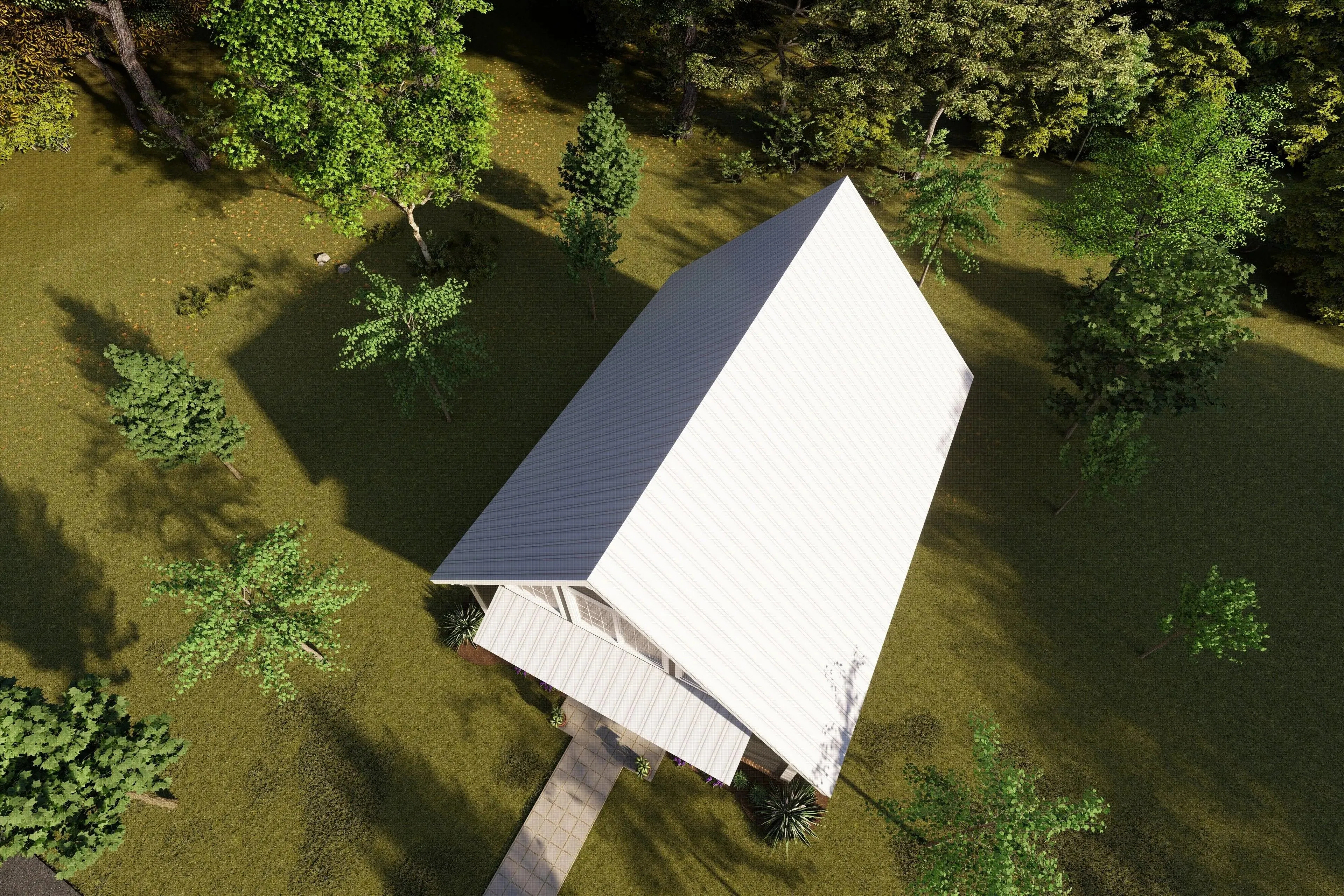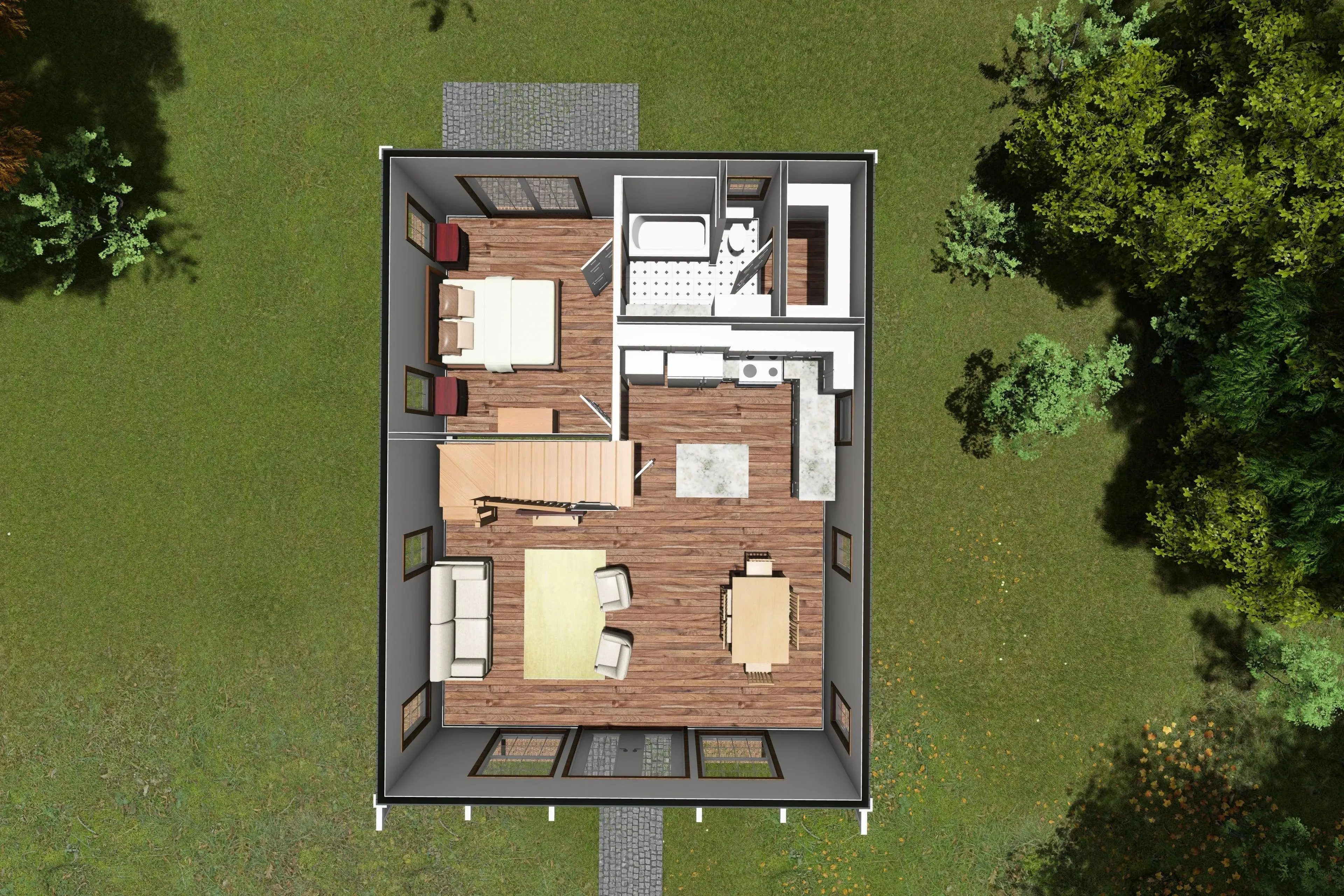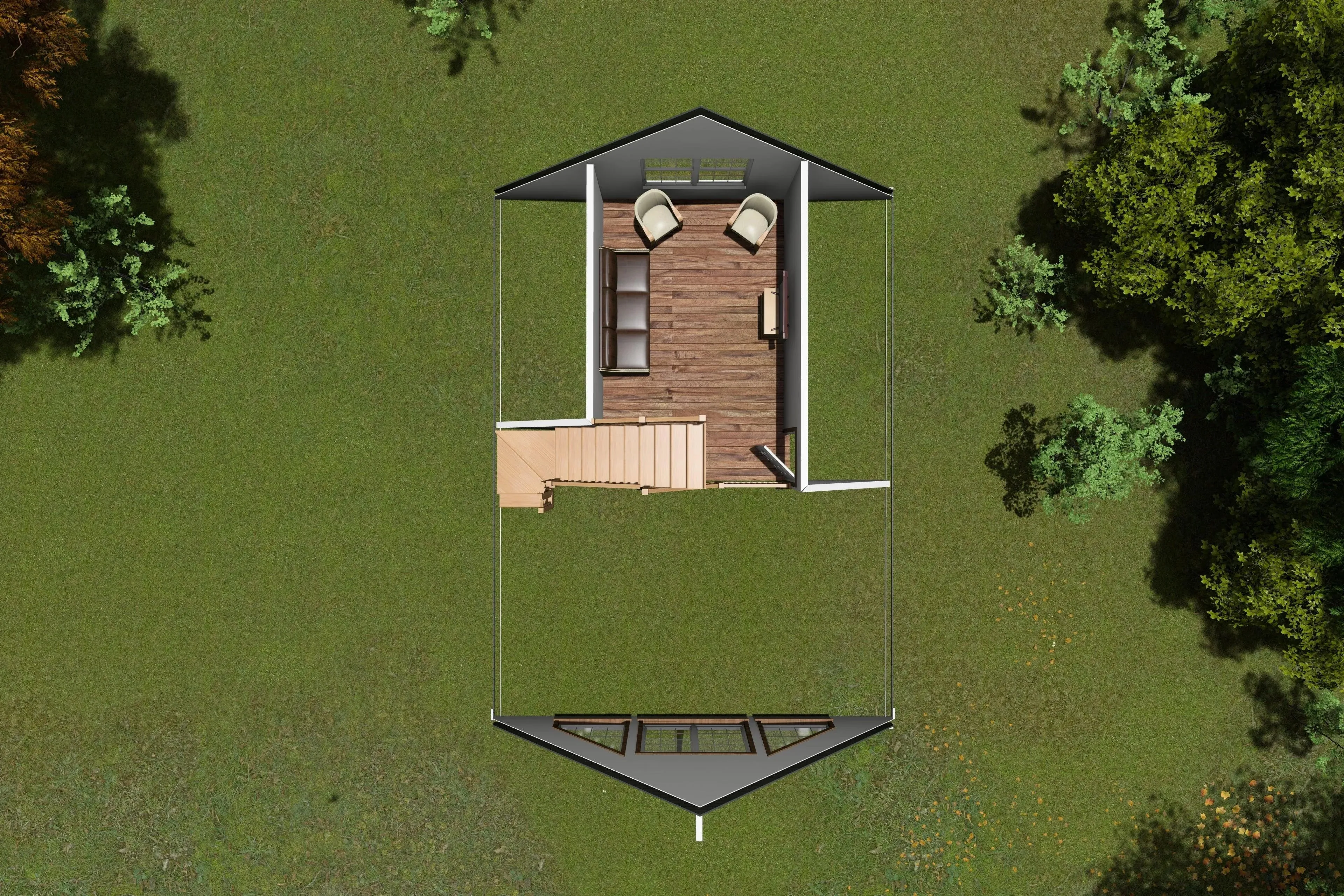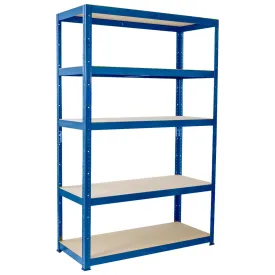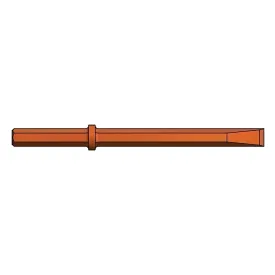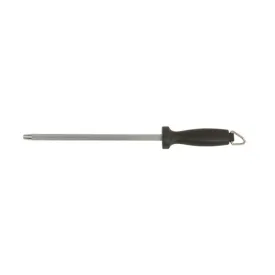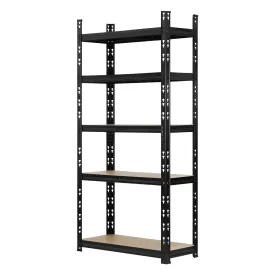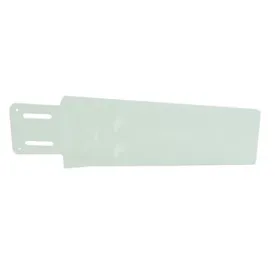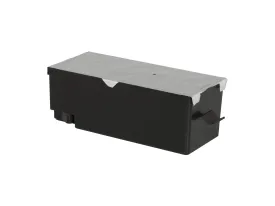This charming house plan offers the perfect blend of comfort and efficiency, featuring a total living area of 949 sq ft. The thoughtfully designed layout includes a cozy first floor of 768 sq ft, providing an inviting space for daily living. With one bedroom and one bathroom, this home is ideal for individuals or couples seeking a low-maintenance lifestyle. The second floor, measuring 181 sq ft, offers versatile space that can be tailored to your needs—be it a home office, guest area, or hobby room.
Built on a sturdy slab foundation with 2x6 wall framing, this house is designed for durability and energy efficiency. The striking 12:12 roof pitch adds a touch of elegance while maximizing interior space. At 24 feet wide and 32 feet deep, it fits seamlessly on smaller lots without sacrificing comfort. Whether you're a first-time homebuyer or looking to downsize, this house plan promises a cozy, functional living experience. Don't miss out on the opportunity to make this lovely home your own!




